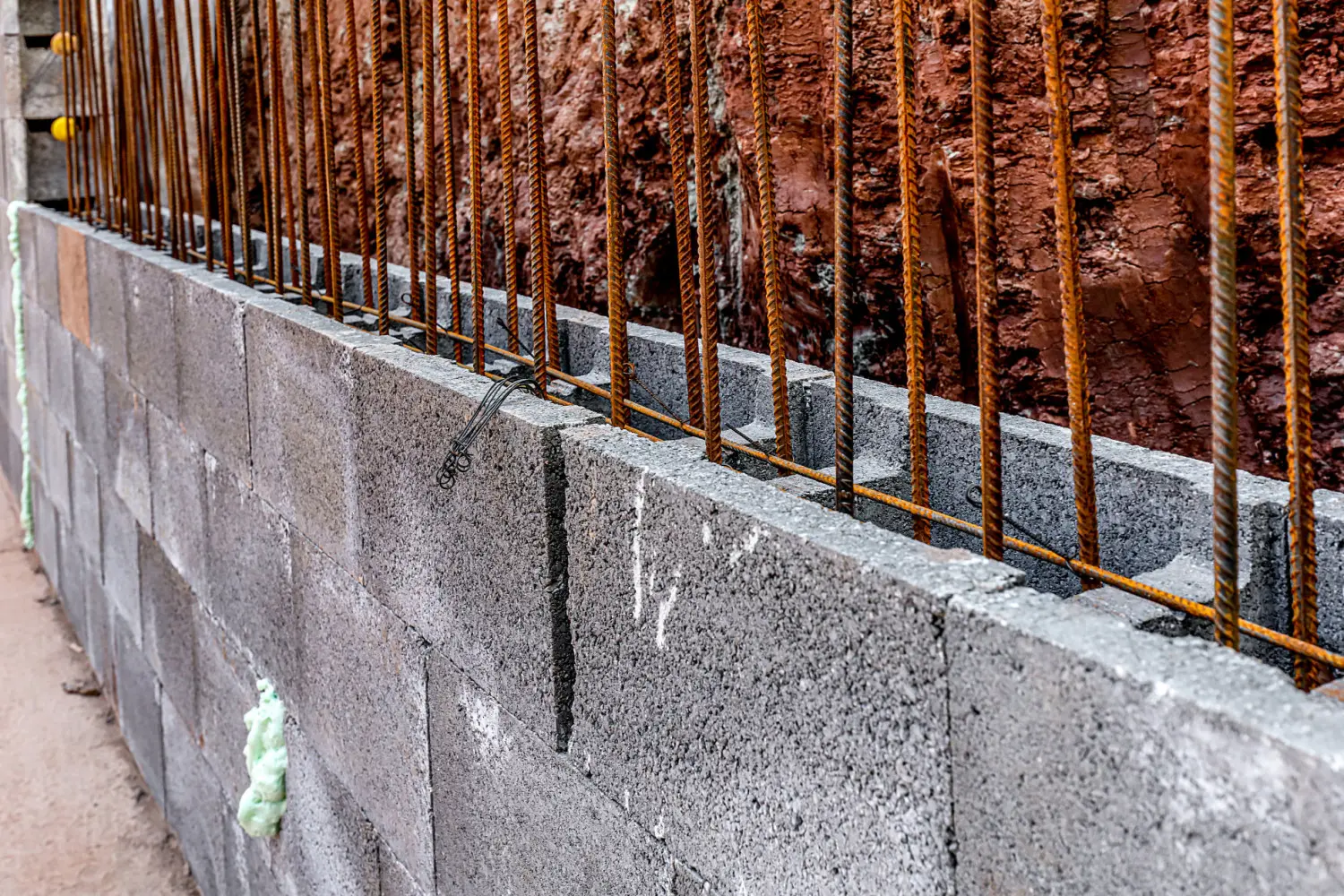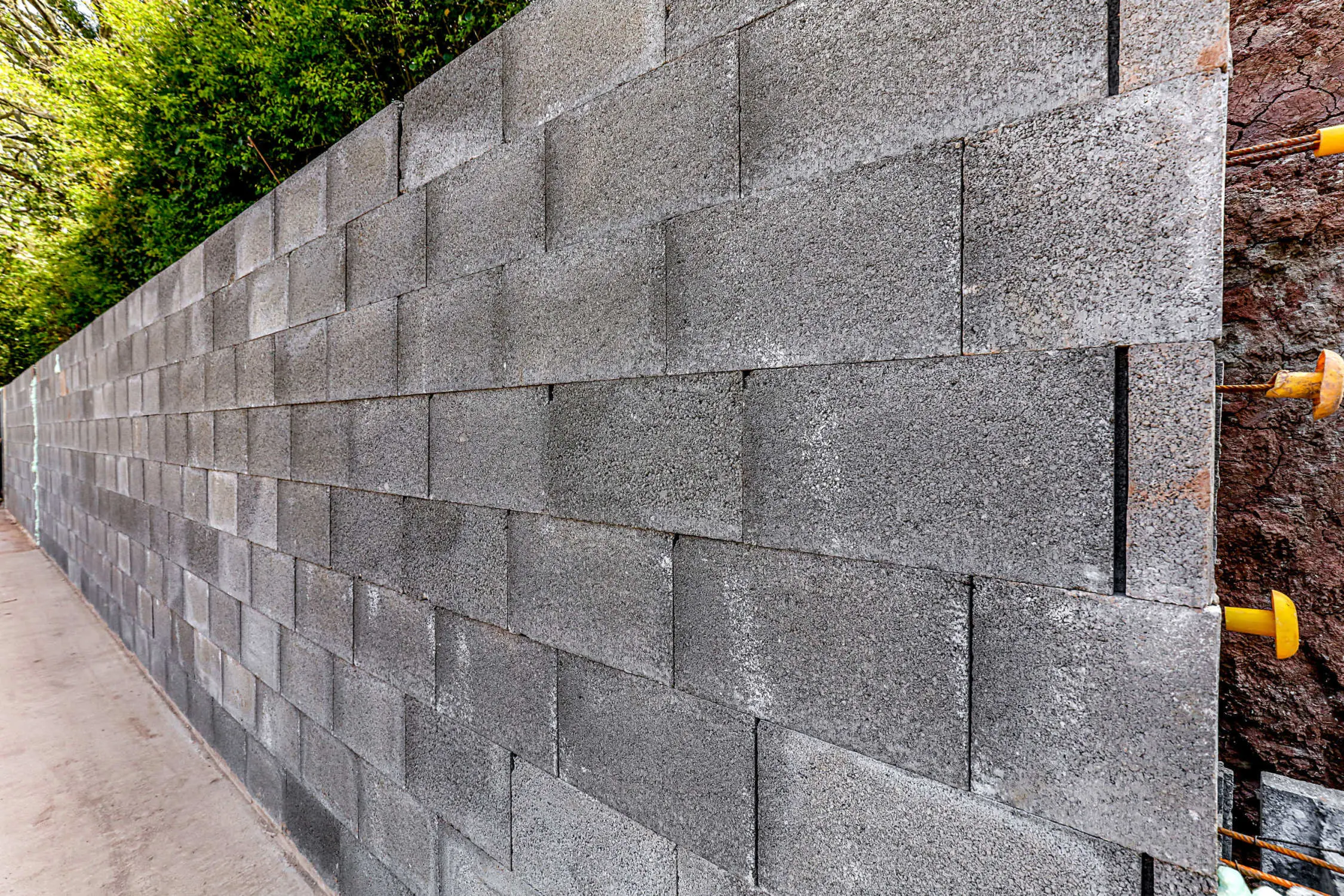
Quick Links
Design & Tech Services
© Ibstock Plc. 2026

Stepoc is a precast concrete block retaining wall system that can be laid dry. Stepoc blocks are hollow which allows for reinforcement bars to be inserted and for concrete to be pumped down through the inter-connected cavities in the blocks. The blocks unique design creates a cascade or waterfall effect which ensures a smooth filling of the pumped concrete, forcing out air and eliminating segregation, to create walls which have immense compressive and lateral strength.
Ibstock's flexible, cost effective alternative to formwork and timber frames.
Take a look at this short video highlighting how easy it is to install our Stepoc block retaining wall system.

Unit | Product code | Dimensions (mm) WxLxH | Weight (kg) | Pack size | m2 per pack |
|---|---|---|---|---|---|
L2 | STEP200L2FLI | 200 x 400 x 225 | 18.5 | 40 | 3.6 |
L3 | STEP200L3FLE | 200 x 400 x 225 | 18.5 | 40 | 3.6 |
L4 | STEP200L4HLI | 200 x 200 x 225 | 9 | 80 | 3.6 |


To speak to a member of our team call 0333 234 3434, or click the button below to use our contact form.